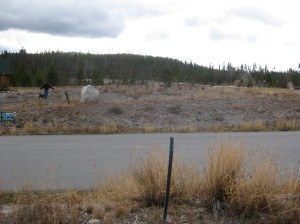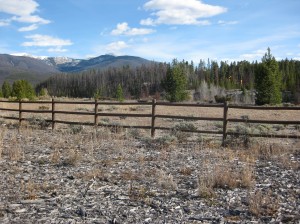If you haven’t checked out the “About Us” pages, we have two cats. One, a cream-colored cat who looks remarkably like a creamsicle, is Hudson. He was found with his siblings in an abandoned car in a junkyard. They were about to crush the car when they found the litter of kittens. The Mom-cat was dead. And Hudson had a broken leg. His foster family nursed him and we adopted him when he was 8 weeks old. He has luxurious long hair and his tail has been described by my sister as a pompadour. The other, Hathaway, is a tortoise-shell cat who is 9 months old now. He didn’t have quite the traumatic beginning as Hudson, but still, he was born on a porch and when he was old enough, he and his siblings were rescued by the porch’s owner and we adopted him when he was 3 months old. Both came by way of Second Chance Shelter for Cats in Boston. The best shelter I’ve ever found.
We want to make our home as comfortable for them as it is for us. So, what do our cats like and like to do? Well, for one thing they sleep…a lot. And I do mean a lot. They can get comfortable in the darnedest places. On a bed (preferably ours), on top of a dresser (as long as it has a comforter on it for comfy-ness) or in a lap. They can sleep anywhere. That’s a given.
They also play a lot. We have several boxes of toys around the house. Each Christmas, they receive a stocking of their own. It’s only right; after all, it’s Christmas for them too.  I do spoil them, but they did have a rather rough beginning so I figure they are entitled to it. It’s so much fun to watch them get into the box and pull out a toy, go running off to play with it, then forget what they did with it and come back to the box for another toy. I just wish I could teach them to put the toys back. It is possible. Hudson is a polydactyl and can really use his paws like a human hand. But, alas, he does not put his toys away. It’s also rather fun to note that the toys always tend to end up in the lowest part of the house which happens to be our daughter’s old room. All toys lead to Lesley’s room!
I do spoil them, but they did have a rather rough beginning so I figure they are entitled to it. It’s so much fun to watch them get into the box and pull out a toy, go running off to play with it, then forget what they did with it and come back to the box for another toy. I just wish I could teach them to put the toys back. It is possible. Hudson is a polydactyl and can really use his paws like a human hand. But, alas, he does not put his toys away. It’s also rather fun to note that the toys always tend to end up in the lowest part of the house which happens to be our daughter’s old room. All toys lead to Lesley’s room!
And they play. They chase each other all over the house. They love long stretches of floor where they can really open it up. It doesn’t matter which is chasing which, they like to run. They wrestle with each other constantly.  Usually it’s OK, but sometimes, especially in the middle of the night or early in the morning when I’m trying to at least pretend to be asleep, they will wrestle on the bed. They especially like to wrestle when Craig is not in the bed. So when he is out of town it’s much more likely that they will be wrestling there.
Usually it’s OK, but sometimes, especially in the middle of the night or early in the morning when I’m trying to at least pretend to be asleep, they will wrestle on the bed. They especially like to wrestle when Craig is not in the bed. So when he is out of town it’s much more likely that they will be wrestling there.
What does all this mean for our house? Well, they will need room to run. So I’d like a nice long hallway or open spaces where they can really stretch their legs. And we need space for all their toys. That really shouldn’t be a problem, but I’m thinking built-in cabinets where we can store all their play things. And we need space for 2, yes, that’s 2 litter boxes. I won’t go into detail here WHY that is. Just believe me.
If you really want some ideas of features for a cat-friendly home, check out this website. This is out of Japan, and it has some really cool features for cats built into the home. Pass-throughs cut into the walls. Shelves arranged for cats to climb on. Overhead walkways for cats to cross rooms or sit and survey their kingdom. I love these ideas. But, much as they would be really cool, I think I’ll just go with long hallways for them to run and boxes of toys. They may be our spoiled cats, but there is a limit. As long as they are loved and fed and have a safe haven to call home, they are happy.
What pets do you have and what would you do in a house for them? I’d really like to hear from you.
Read Full Post »




