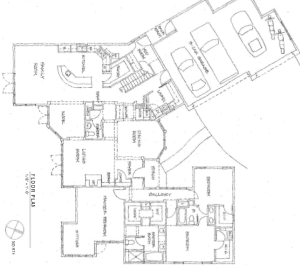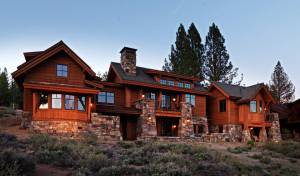 I’m serious–need I say more? This is the floor plan that our architect has designed. To be fair, he did send us two other designs along with this one, but I gotta tell ya–if we don’t build this one, I will regret it. And, like the line from Casablanca, I will regret it today, tomorrow and for the rest of my life! I love this plan.
I’m serious–need I say more? This is the floor plan that our architect has designed. To be fair, he did send us two other designs along with this one, but I gotta tell ya–if we don’t build this one, I will regret it. And, like the line from Casablanca, I will regret it today, tomorrow and for the rest of my life! I love this plan.
What attracts me to it? Get comfy and I’ll tell you. First, look at the lovely courtyard made by the angle of the garage and the front bedroom. The mind boggles with ideas for this space. Our landscape designer should have a field day coming up with designs this space. I’m picturing sculptures (did I mention I really like sculptures?) and low-lying, fire-resistant plants (in keeping with the recommendations for reducing fire hazard). OK, so, maybe the sculptures will come over several years, but, ooo, what about a theme of sculptures in the courtyard? Well, maybe not, but I love thinking about this. I will look to Theresa to design something wonderful, which I have every confidence she will.
Next, the front porch. Yup, a lovely front porch, not just a stoop. Love that. And if you look to the left of the front door, along the hallway leading to the bedrooms, there is a gallery of windows. Lots and lots of light. That will be so pretty! The front foyer is large enough that you know you are in a foyer without it dominating the whole place, and it opens through to the living room. We’re envisioning vaulted ceilings in the living room.
The kitchen, family room and breakfast nook all flow together to give a sense of openness. However, we only want one fireplace and that will be in the living room. The dining room has the wine closet we want and I think we should go with hardwood flooring in there. From what I understand, the wood from pine beetle-killed trees can be used for flooring and I’ve seen some of that wood. It can have a wonderful and unusual pattern to it. Also, Dave has incorporated the mud room adjacent to the laundry room just inside from the garage (3-car garage, btw). And, of course, the exercise and office room over the garage.
The bedrooms are all on one side of the house. Notice how the master suite is separated from the other rooms by the bathroom and closet. We still get privacy without being on opposite sides of the house. And, the other two bedrooms each has its own entrance to the second bathroom without having to go into the hallway/gallery. This way, the gallery is truly that and guests do not lose privacy.
Off the back, the family room, breakfast nook, living room and master bedroom/sitting room will have excellent views toward the mountains. It’s the optimal view. Dave has sent plans for situating the house on the lot and it fits nicely.
So, that’s our house and why I like it so much. We’ll now be working out the details for each room. I have lots of things running through my head on this level. And we’ve been attending open houses for newly constructed homes in our area to get ideas. Let me know your thoughts! As always, I’d love to hear from you.
Read Full Post »
 Isn’t this the most beautiful thing you’ve ever seen in a floor plan? I just love it. It has everything we wanted and then some. The bedroom suite is perfect. It has a lovely master bedroom with a sitting room, his and her’s closets, and a great bathroom. The 2 guest rooms share an entrance to the bathroom from each room. They each have a walk-in closet too. Niiiice.
Isn’t this the most beautiful thing you’ve ever seen in a floor plan? I just love it. It has everything we wanted and then some. The bedroom suite is perfect. It has a lovely master bedroom with a sitting room, his and her’s closets, and a great bathroom. The 2 guest rooms share an entrance to the bathroom from each room. They each have a walk-in closet too. Niiiice.






